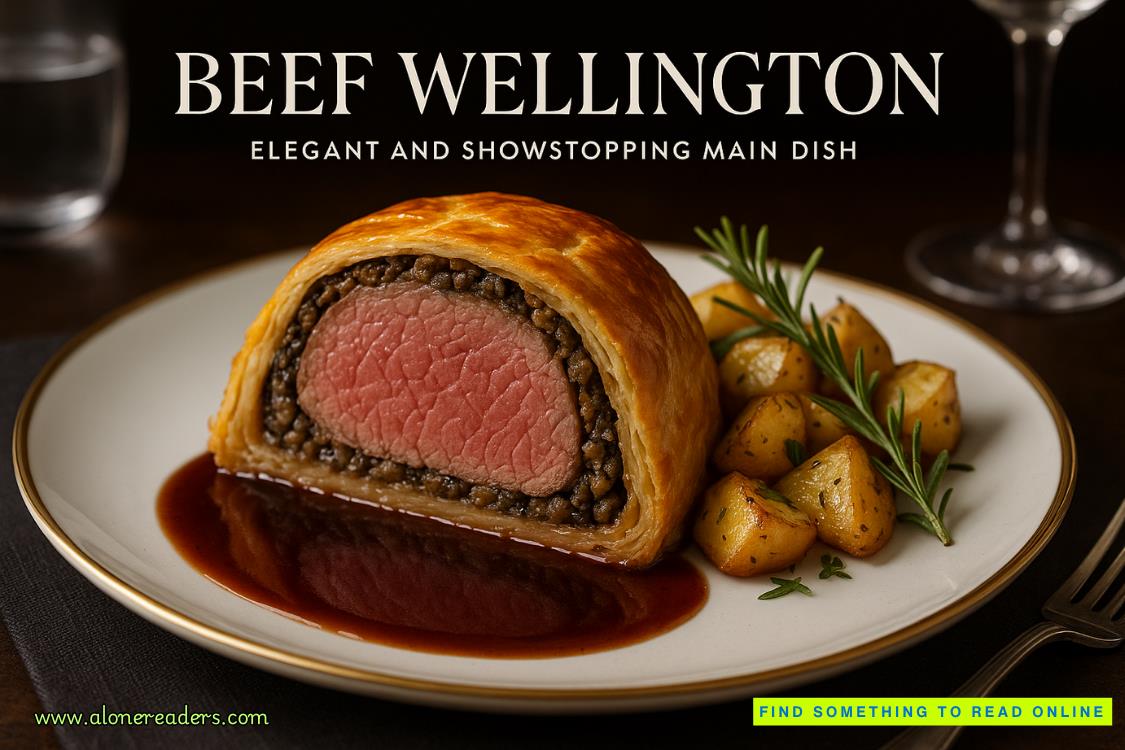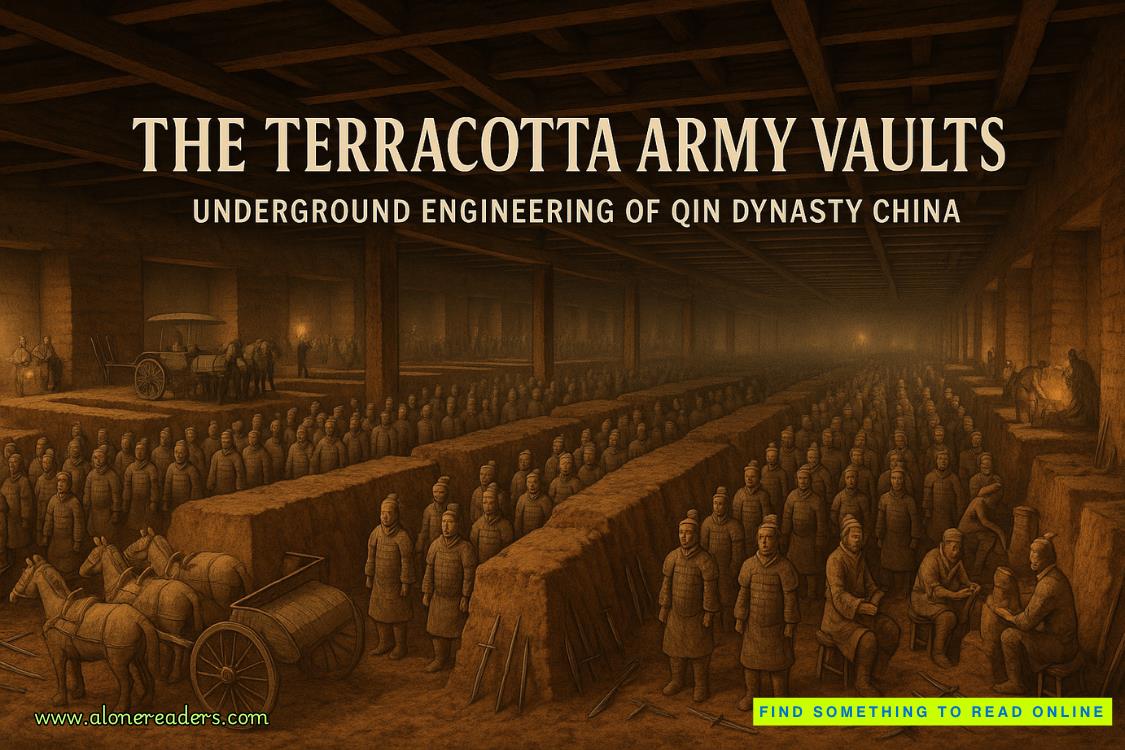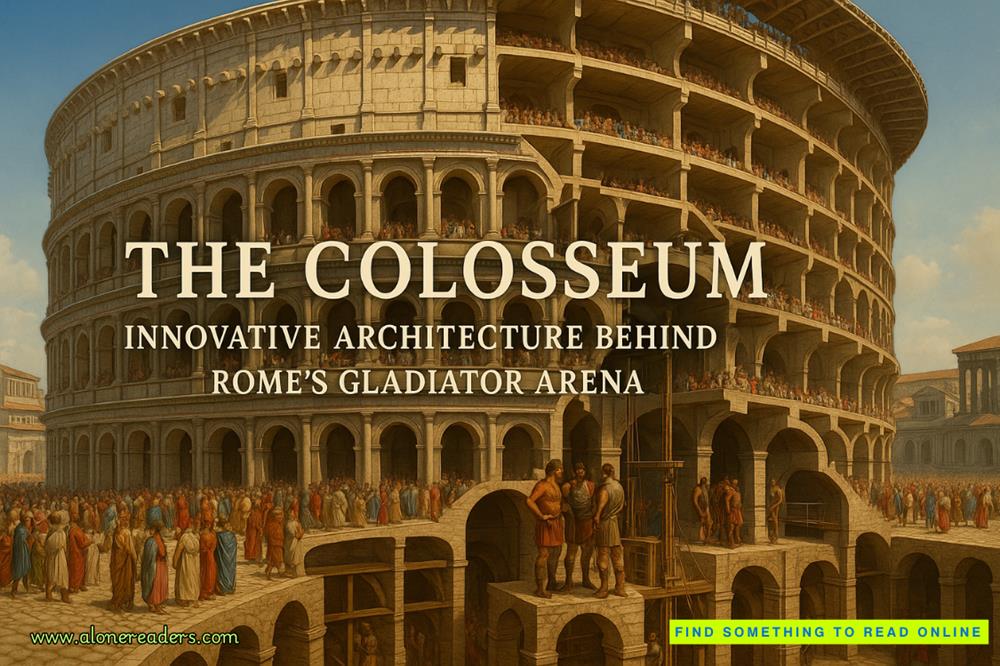“I’m not jealous,” I say too quickly, but my heart goes pitter-patter at his confession.
He smirks. “Right. Just like I wasn’t jealous hearing my brothers compliment your fine ass when you waltzed in here. Wearing those skyscraper heels, showing off your killer calves, and pushing your perfect tush into their grab zone. Nah, I wasn’t jealous at all.”
Holy hell, that’s hot!Blood rushes to my cheeks and I clear my throat.
“Moving on to the second and third floors. That’s where the individual bedrooms are, twenty in all, with en-suite bathrooms and sitting areas, ten per floor. You said you wanted separate spaces, so I assumed it included everything, seeing as you referred to the clubhouse as a home. You said you’re all one big family, but still need detox space from each other.”
“We do need separation. I’m thirty fucking years old, and I want my own space with something larger than a twin bed to stretch out on. All of us are crammed into a rented three-bedroom ranch we’ve been using as a club headquarters for the past year. You’re looking at sixteen people living under fifteen-hundred square feet.
“We’re sick of renting, tired of moving from town to town, and living in motels. I decided to stay put ‘till I found us our permanent home, but there are no houses large enough to accommodate our numbers. That’s why I purchased the hundred acres to build our MC clubhouse.
“We’re a family. Some of us, this is the only family we’ve ever known. But as much as I love my crew—my brothers—I fucking need my space. I like this layout a lot,” he admits.
My heart hurts a little when he confesses how the MC is the only family many of them have. It’s incredibly tragic and it makes me curious about Maceo’s family life, if he has one outside of this club.
I clear the emotion from my throat. “The bathrooms will have black penny tiles on the floor and large gray subway tiles in the showers. Same cabinets as the kitchen, with similar counters and finishes. Each bedroom will be able to hold a king-size bed, dresser, and two floating nightstands. Recessed lights will be in all the corners, the exception being the bedrooms, which will have an additional ceiling fan light. As far as flooring, I would like to stick to softer surfaces like carpet, but a nice hardwood in a birch or maple finish would be easier to clean, which might be ideal.”
“Nice,” he compliments. “Definitely hardwoods on the upper floors. I’m all for easier cleaning.”
“Noted,” I say, adding it to the plans before returning to the tour.
“Now, as a bonus, I’ve added a lower level with individual storage lockers for each member, and an industrial-size laundry room with multiple washers, dryers, stationary tubs, and folding tables. The pièce de résistance is a full gym with weights, benches, treadmills, punching bags, and a boxing ring. I know you didn’t request it, but you mentioned every member was ex-military. I gambled on you all still training and being in top condition.”
Maceo slaps his hand on the table, making me practically jump into his arms. “Fuck yeah, that’s awesome!”
“Okay, good,” I say, a little surprised by his excited reaction. “I added a large outdoor patio with a grill station and pavilion. I wasn’t sure if you wanted an open pit for bonfires, or if you wanted an outdoor fireplace. I’ve made two options for you to view and pick from.”
“Outdoor fire pit, hands down, but larger,” he says confidently.
I quickly make the changes he requested and have him review the results. “Perfect,” he says.
“Well, this pretty much wraps up the house. Is there anything I’ve forgotten, or is there more you would like to add?” I ask.
He nods. “A shop.”
I pull up a new tab and start messing around with the program. “By shop you mean a place to work with tools, like maybe a pole shed?”
“Yeah. We need a place to work on the bikes, trucks, and SUVs.”
“A mechanics garage?”
He smiles broadly, happy I’m catching on to his requests. “Exactly.”
“With all the bells and whistles?”
“Quote me and I’ll decide from there.”
“Give me a moment.” I focus on the program and add in a workshop. Luckily, I already designed one of these six months ago, helping me breeze through the process. Bonnie comes through and drops off more food before disappearing again. I work while eating my breakfast.
Before long, I have something which is sure to meet his expectations. “This is a fairly large shop, but considering the number of vehicles you own, I believe this will more than meet your needs.”
Maceo leans over to view my proposal and smirks. “Damn. You added a hydraulic lift, too.”
“If we go with this plan, I’d like to keep it to the left of the property. It’s built into the cliff and obscured from view of the road. I’d like to maintain the aesthetic, making the house the center of attention. We can make a circular drive, having you round the front of the house before heading to the shop, which will still leave plenty of green space in front. I also want the garage black with either a red metal roof or the reverse, seeing as the MC colors on your cuts are black and red.”
“I’m good with that. Whichever you decide will look best since you’re the designer.”
I nod and implement my changes into the program. “Not like I want you to go for broke, but what about adding a couple garages along here to keep your vehicles out of the elements in the same color palette?”















